26 WOOD STONE RISE - PITTSFORD, NY

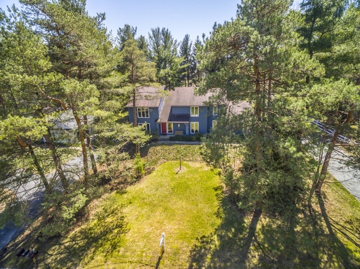
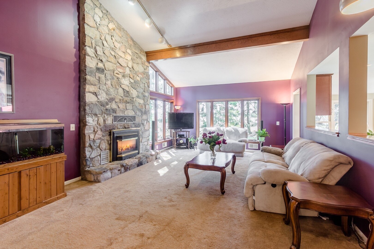
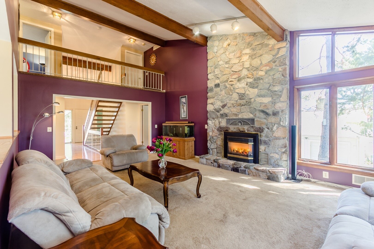
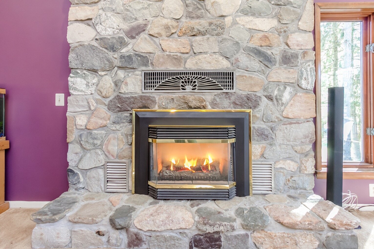
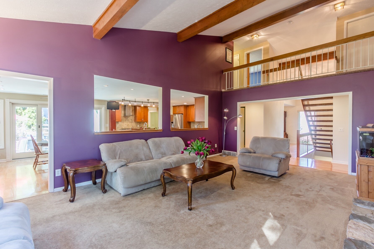
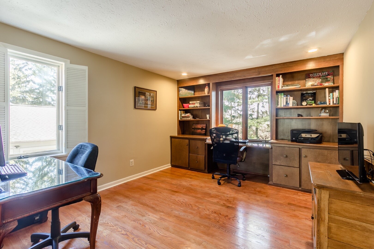
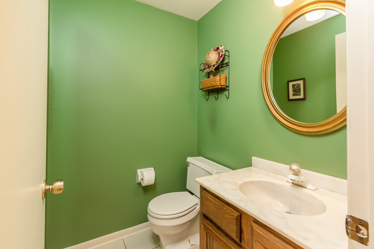
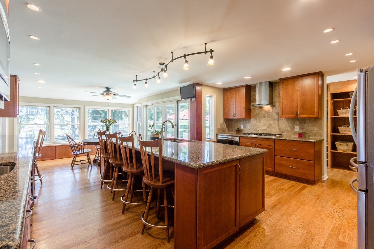
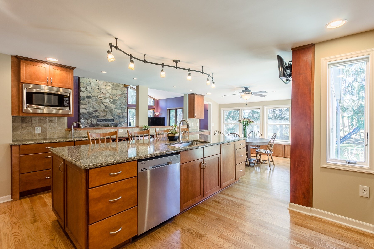
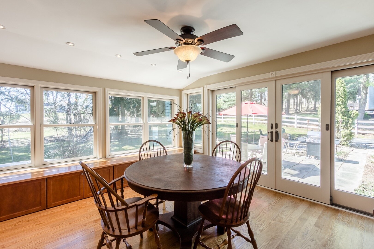
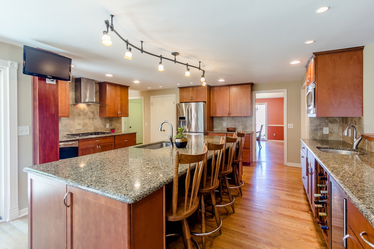
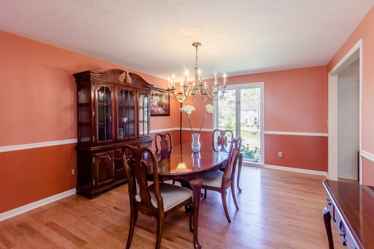
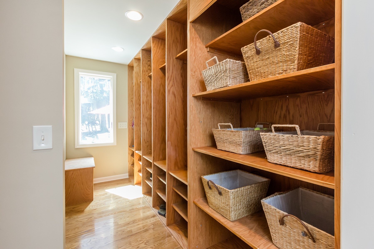
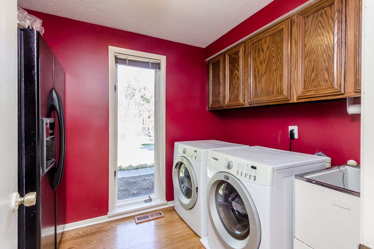
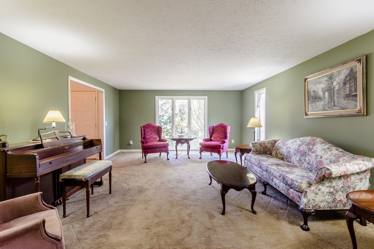
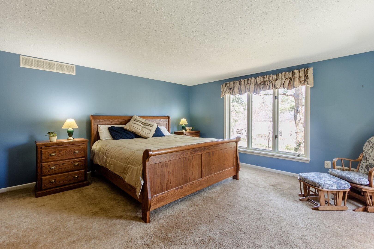
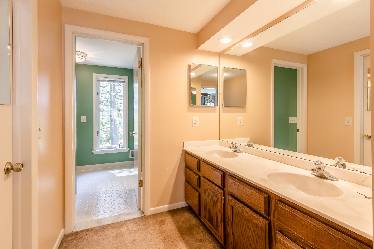
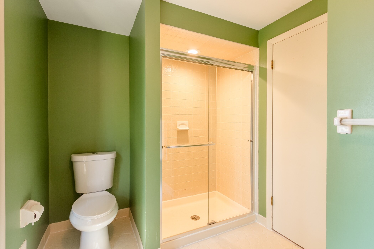
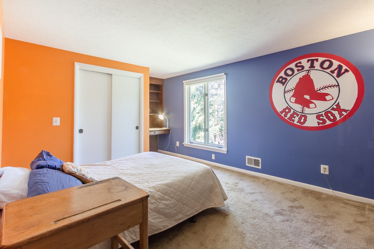
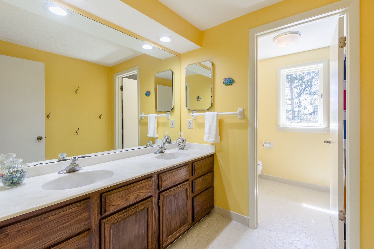
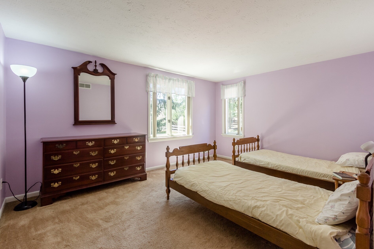
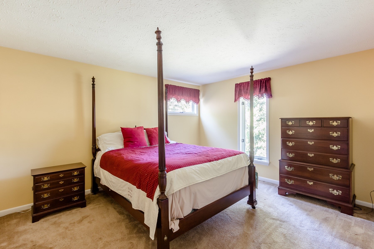
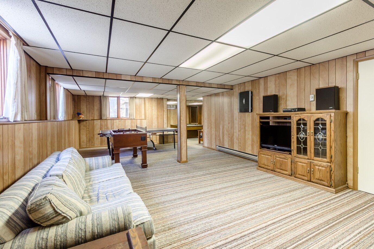
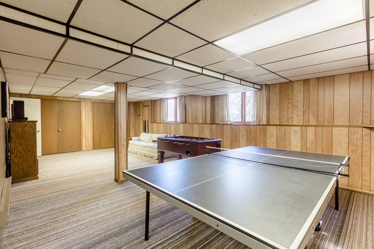
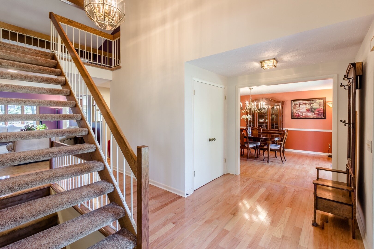
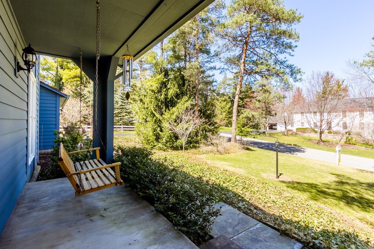
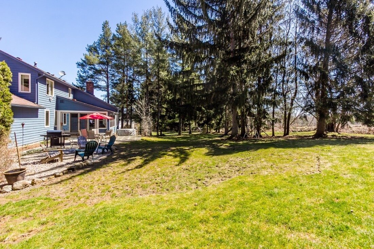
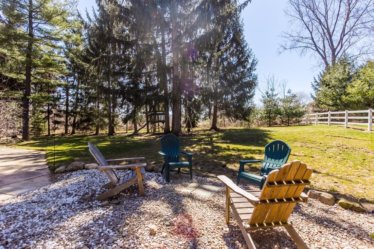
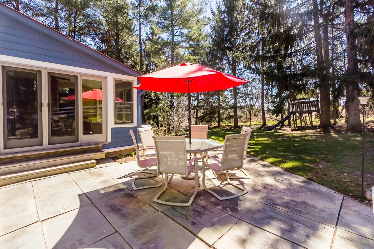
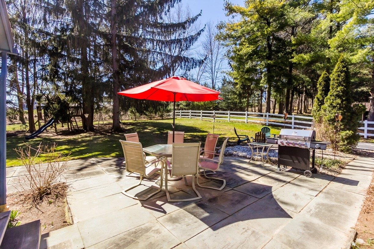
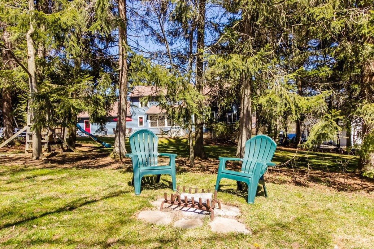
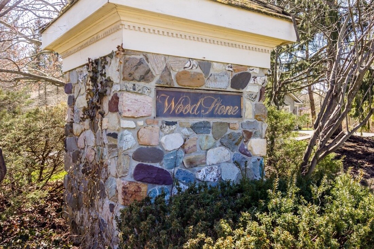
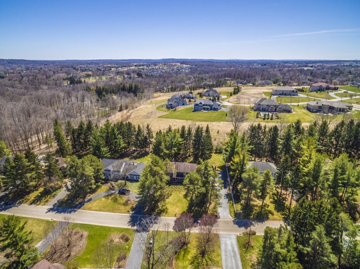
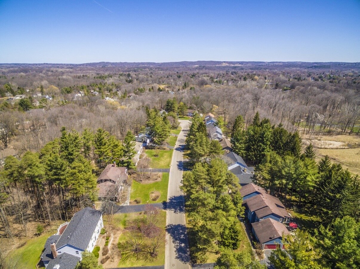
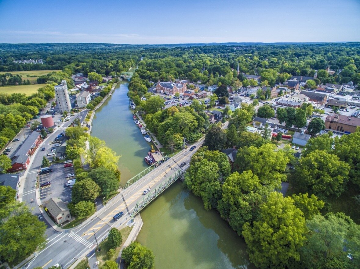
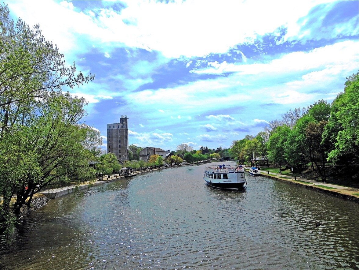
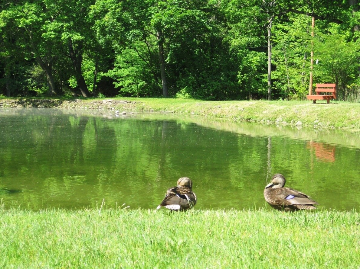
SPECTACULAR CONTEMPORARY
EXCEPTIONAL PITTSFORD LOCATION
This rare Spall quality-built contemporary home is worthy of being in Architectural Digest, with clean lines, curb appeal, and amazing views of nature! The open floor plan provides a sense of serene and sophisticated lifestyle, and general wisdom says that when you elevate your home, you elevate your life…so this home is just spectacular!
The artful and spacious foyer with an open staircase leads to the hallmark of this amazing home...the great room with the stone fireplace and soaring vaulted ceiling that is open to a designer cook’s kitchen...great for any cook featuring stainless steel appliances, Silestone quartz counters, hardwood floors, and beautiful wood cabinetry! Just imagine living here every day or entertaining in this special space!
The first floor also features living and dining rooms, as well as a library/office, which could be a first floor bedroom or in-law suite...plus a powder room, laundry and a mud room/back hall with cubby storage too!
The upstairs landing overlooks the great room with a "wow" view! There are four spacious bedrooms and two full baths, including a wonderfully private master suite.
The finished lower level with windows offers an expansive activity or media room. This home affords abundant views of its wooded setting so you are at one with nature...along with the beautiful flagstone patio for summer entertaining or enjoying morning coffee with its southern views! With approximately $100,000 of updates, this property has been carefully maintained by its current stewards. Certain to inspire you, this exceptional home gives off that one-of-a-kind vibe that you can't seem to get enough of...living here is a dream! The exceptional Pittsford location on a cul-de-sac road with nearby hiking trails, schools, parks and shopping, including the Village and the Erie Canal.
FACTS AND FIGURES
Year Built: 1981 with major updates
Builder: Spall
Lot Size: .5 acres—119’ x 191’
Square Feet: 3,356, plus approx. 1,100 in finished lower level with windows
Garage: 3-car attached
School District: Pittsford
HVAC: Gas forced air, central air
Located near the charming Village of Pittsford, Powder Mills Park, and schools!
Features:
5 bedrooms / 2 full bathrooms / 1 powder room
First floor laundry
Flagstone patio with beautiful backyard views
Silestone quartz countertops in kitchen

