7580 STONEY LONESOME ROAD - WILLIAMSON, NY
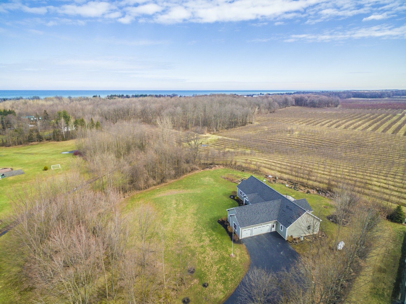
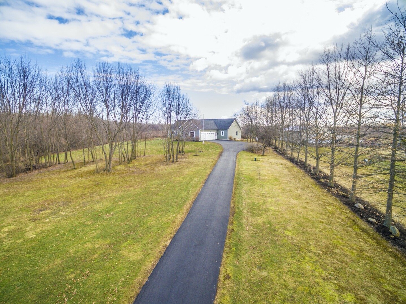
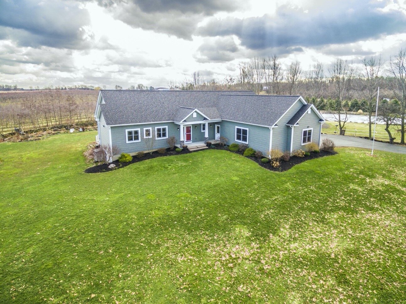
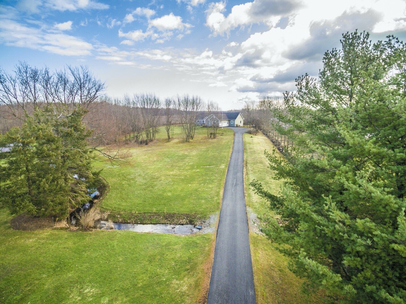
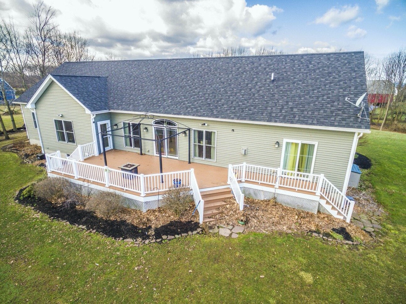
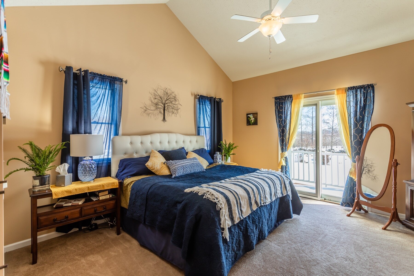
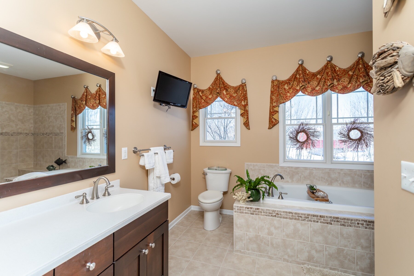
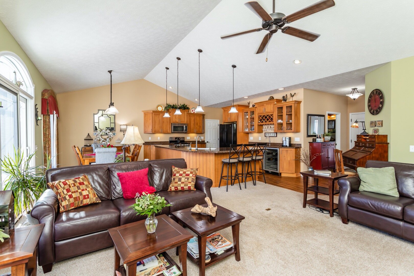
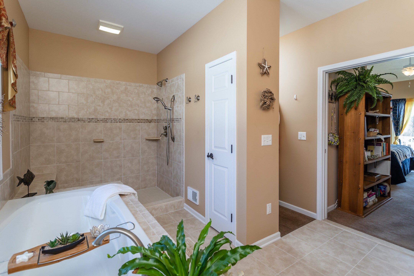
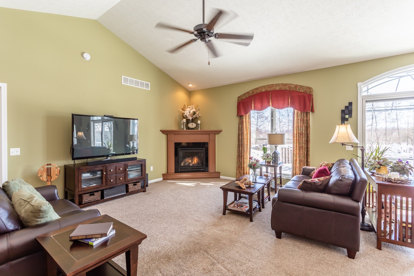
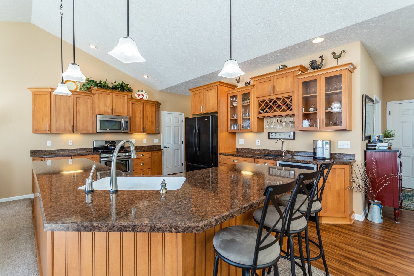
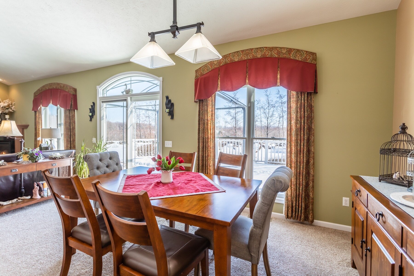
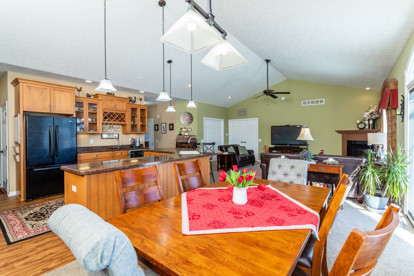
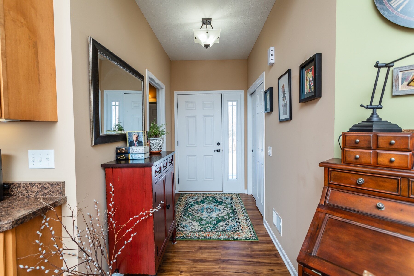
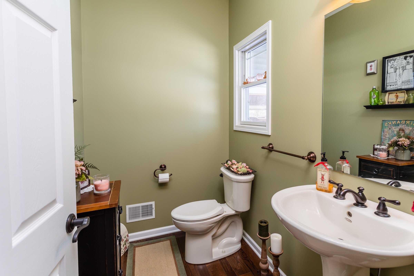
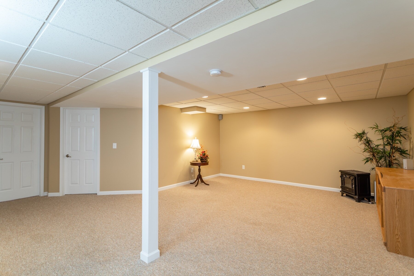
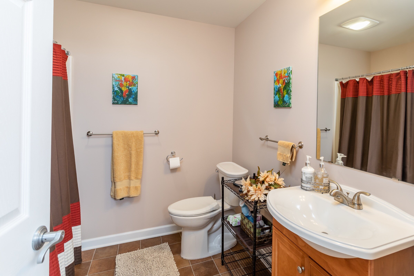
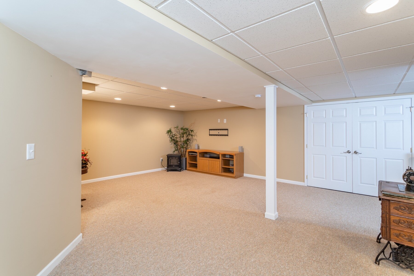
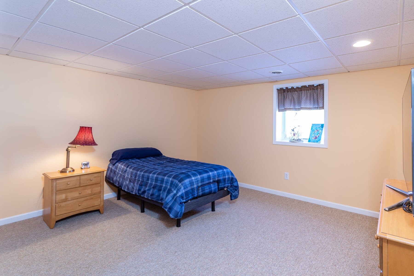
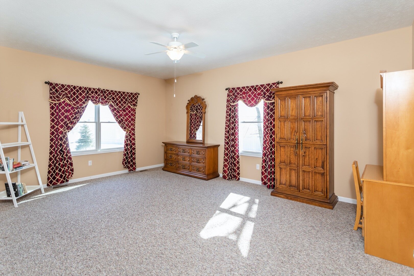
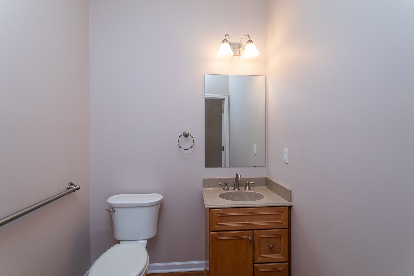
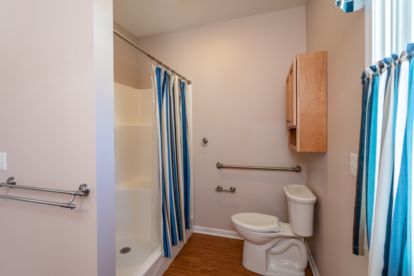
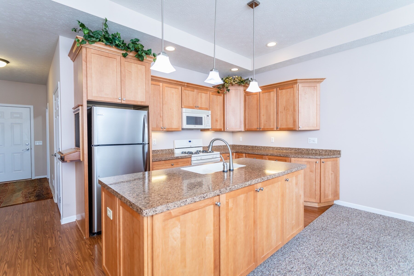
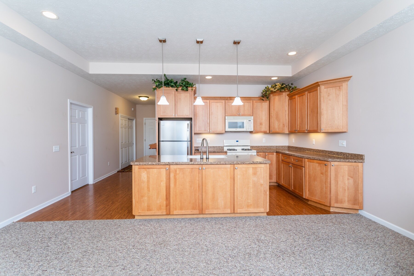
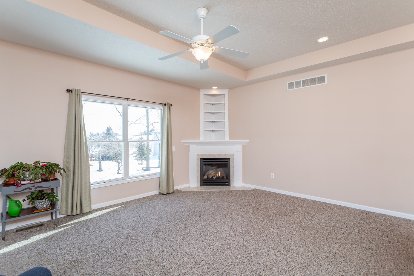
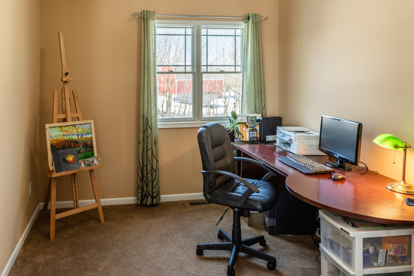
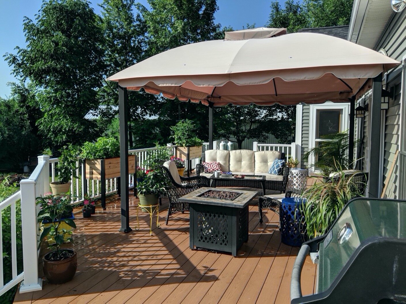
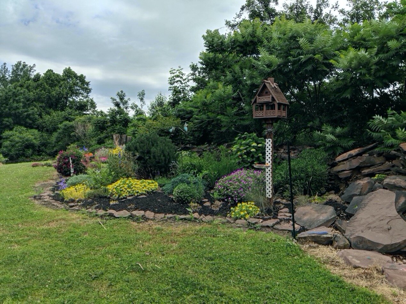
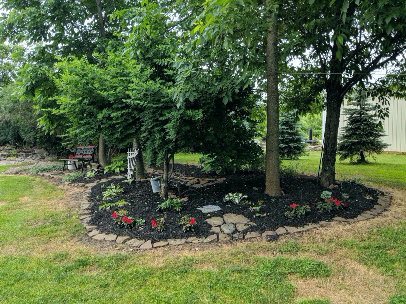
ULTIMATE DREAM COUNTRY RANCH
ARCHITECT DESIGNED + AMAZING IN-LAW SUITE
ACREAGE + PRIVACY + NEARBY LAKE ONTARIO
Upon arriving at this special property you are greeted by a tree-lined driveway leading to this private 1.5 acre hilltop location! This spectacular newer luxury ranch home features a lavishly spacious floor plan that provides the essence of comfort and elegance. The main entrance leads you to an entertainment sized Great Room with cathedral ceilings, gas fireplace, designer cook's kitchen with maple cabinetry and a wall of windows with access to the deck and nature views! Plus an amazing Master Suite with spa bathroom, walk in closet, cathedral ceilings and deck access and again with nature views! In addition, there is an adjacent den or office and powder room along with a 1st floor laundry!
This one-of-a-kind architect designed exceptional In-Law Suite features a Great Room with a gas fireplace and kitchen, a second Master Suite all with deck access and those fabulous nature views!
The Lower Level has an activity room, two bedrooms and bath as well as exceptional storage space and workshop area! The architectural features of this quality built home both inside and out are just outstanding! With Pella tilt in windows for easy cleaning, a maintenance free exterior makes this a dream come true for a carefree lifestyle!
This property has beautiful landscaping with nature at its best! It is also conveniently located nearby Lake Ontario for summertime water fun and easy access to Rochester, Monroe County and the entire Finger Lakes region!
FACTS AND FIGURES
Year Built: 2010
Lot Size: 1.54 acre
Square Feet: 2,637
Garage: 3-car attached
School District: Williamson
HVAC: Propane forced air, central air, multi-zoned
Extra Large Maintenance Free Deck
4 Bedrooms / 3 Full Baths / 2 Half Baths
Main Level Features:
Spacious floor plan
Entertainment-sized Great Room
Cathedral ceilings
Gas fireplace
Designer cook's kitchen with deck access
Office/second bedroom & powder room
Master Suite with spa bathroom
In-law Suite Features:
Great room with gas fireplace, kitchen with island & deck access
Master suite
Powder room
Lower Level Features:
Activity room
Two bedrooms & bath
Storage space
Workshop area
Sq Ft Lower Level: Approx. 1,000

